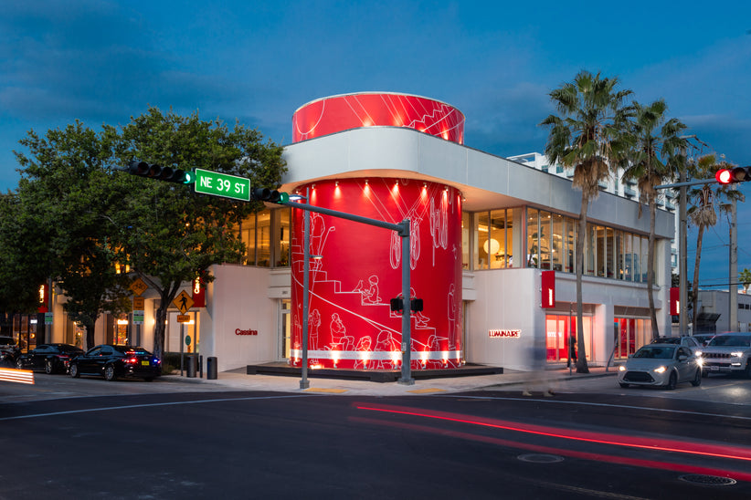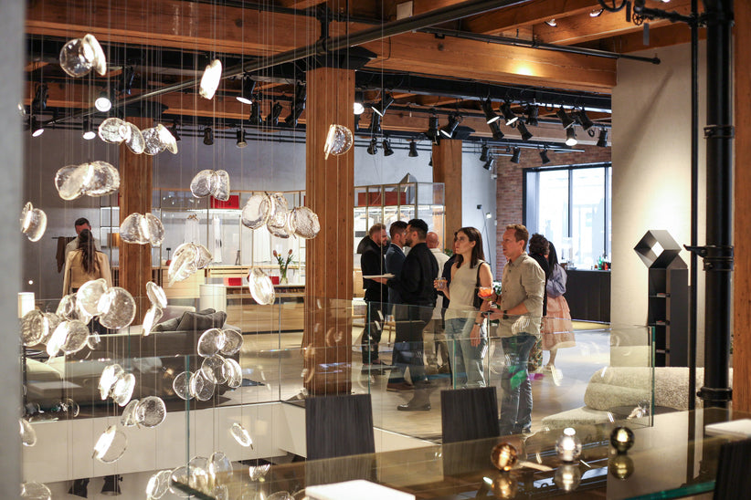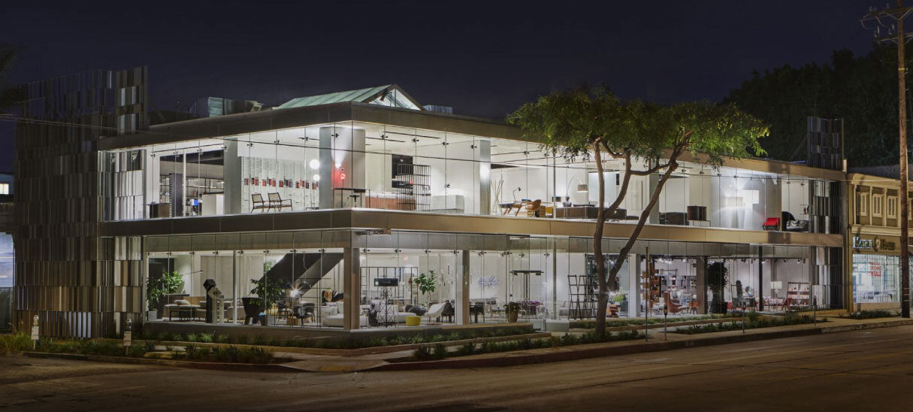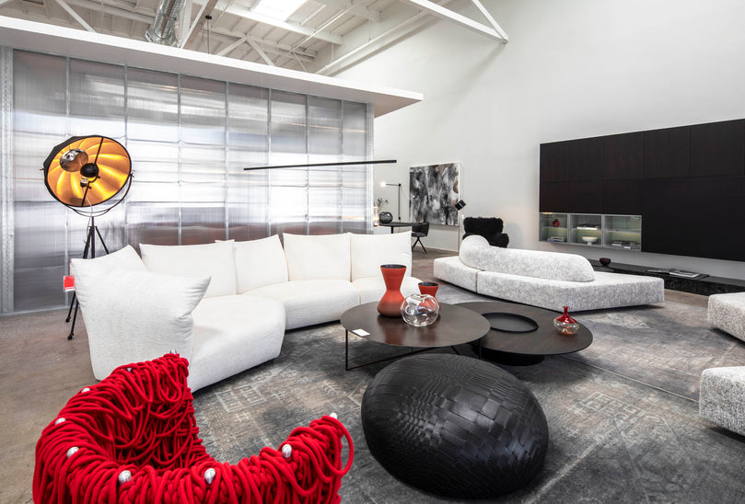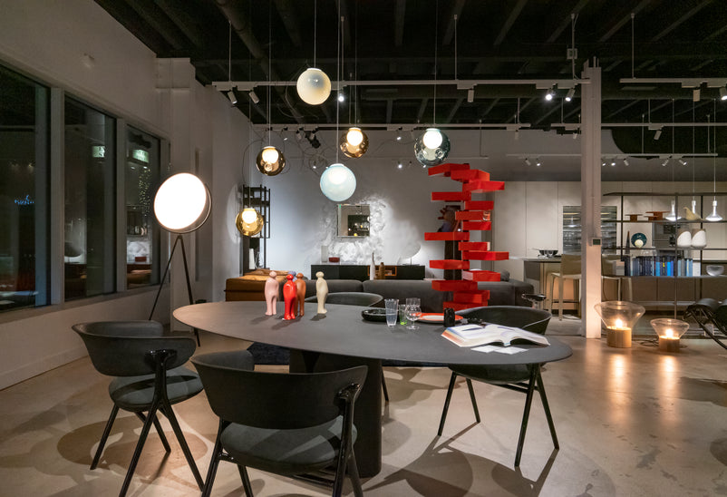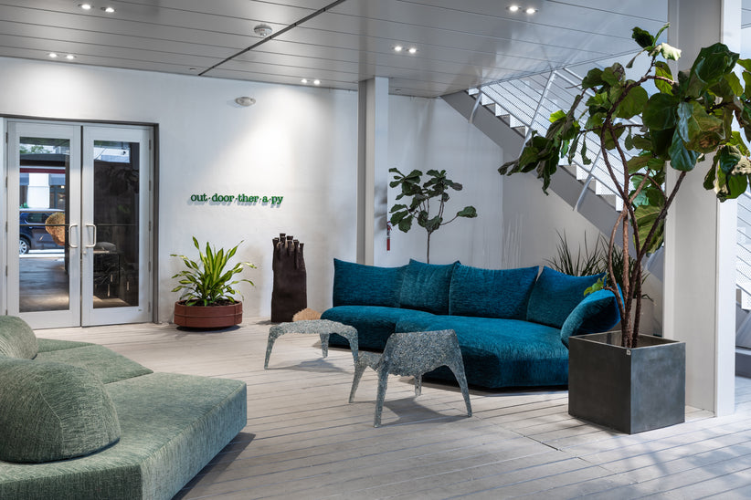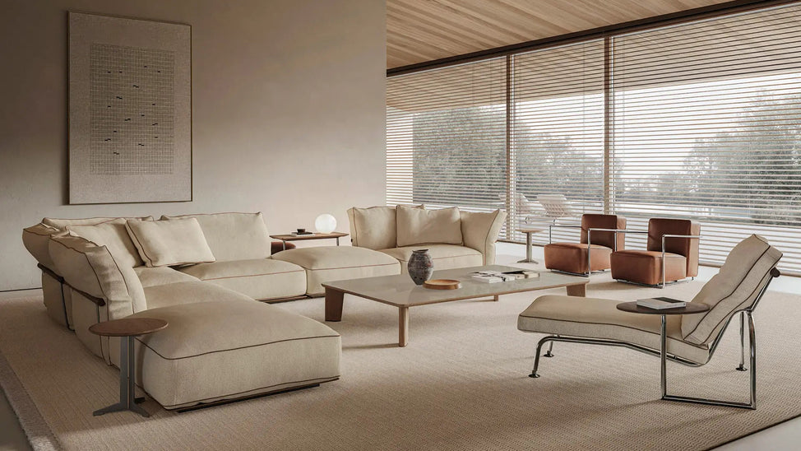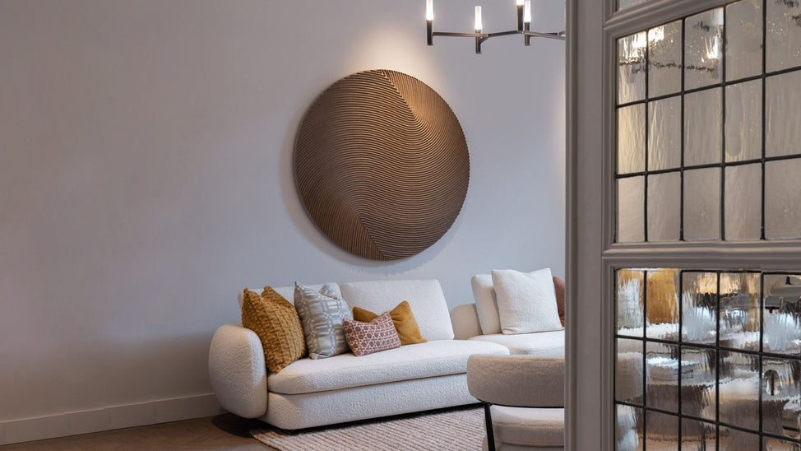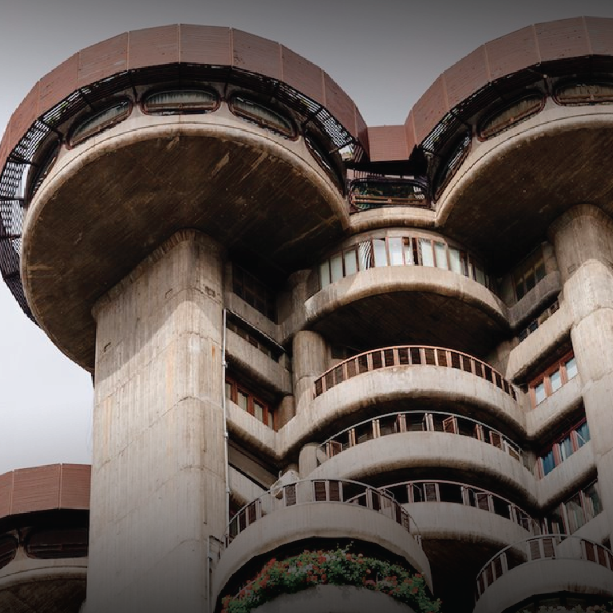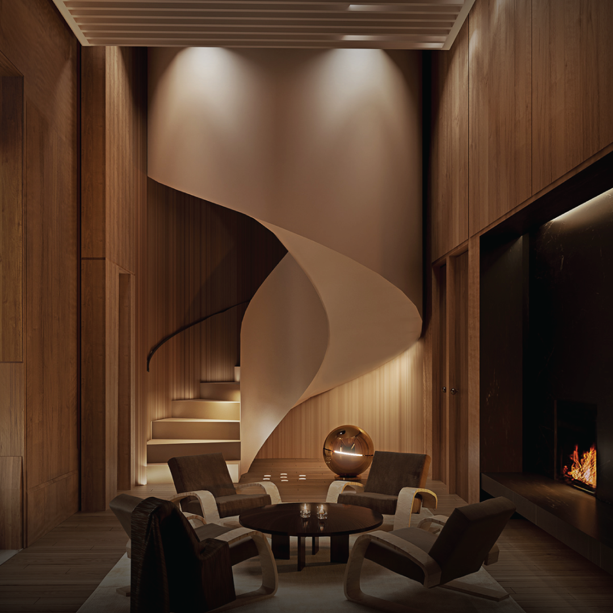Unusual, expressive, and formidable, the Torres Blancas is a commanding structure, born of the earth and opening to the sky like a resilient and compelling tree made of concrete, with rounded edges, curvilinear forms, and balconies jutting from side to side like leaves on branches. A premier example of Spanish Organicism brought to life, the Torres Blancas was designed by one of the most notable Spanish architects of the 20th century, Francisco Javier Saenz de Oiza, who, as one of the main driving forces behind the Modern movement in Spain following its Civil War in the 1930s, grew to embrace the sinuous and flowing forms of nature by the time he began working on Torres Blancas in the 1960s. Built between 1964 and 1972, realizing this tour de force was arduous, time consuming, and expensive, but it remains today as one of the premier icons of Spanish architecture, a landmark of ingenuity and imagination that adds interest to the Madrid skyline, arresting and unique.
What is perhaps most enchanting about the Torres Blancas is that there exists no sharp edges; rather, a harmony of cylindrical shapes saunter about the exterior and interior adding visual intrigue and making it unlike any other structure that graces the streets of Madrid. The generous use of bare concrete recalls the Brutalist architecture made popular during the time of its inception, but with screens of wooden filigree that dot the balconies and windows, and lush greenery that has begun to colonize the lower half of the building, a richness of material softens the look, both complementing and contrasting one another, a reimagining of modernity that is as profoundly connected to nature as much as it is intrinsically tied to industry. Inside, the walls and floors are completed in white marble, communicating a luxury of simplicity and revealing a sense of the classic as concealed within the contemporary. Apartments and duplexes were designed on a hexagonal grid, and elements from the rounded staircases to structures that hover above like clouds create a forest of circles that grows organically from floor to floor, and continues on outside, where a meadow peppered with concrete slabs guards the building with conviviality and grace.
Inspired by the work of Le Corbusier and Frank Lloyd Wright, Saenz de Oizo wished to build a residential tower that would incorporate an experimental feel and speak to an idealized form of modern living with no defined agenda. Proposed as a vertical city with an organic emphasis, the Torres Blancas is not simply a residential location, but presents a space for social connectivity among gardens, terraces, dining, and shops located on its upper levels, as well as a place to indulge the senses in an amoeba-shaped swimming pool nestled among gardens on the roof. Here we witness an influence reminiscent of Le Corbusier’s Unite d’habitation, where self-contained units merged with a social component, making it possible to enjoy nature while relishing the luxuries of the urban environment. But where Le Corbusier’s work was like a machine, Saenz de Oizo’s project was more like an act of nature, a tree, taking the organic concept of Frank Lloyd Wright to its final conclusion with gammadion-shape floor plans and a plethora of rounded edges, captivating in its complete formal coherence, commanding and original, impressive and expressive, analogous to the sculptural architecture of Catalonian Art Nouveau. Recognized as a masterpiece of architecture with the European Excellence Award in 1974, Torres Blancas remains an eye-catching marvel of organic, asymmetrical forms still today, a space for living that offers an alternative to modernism, a conceptual experiment that reaches far beyond the visual and penetrates one’s way of life, animated and exceptionalJanuary 2024



